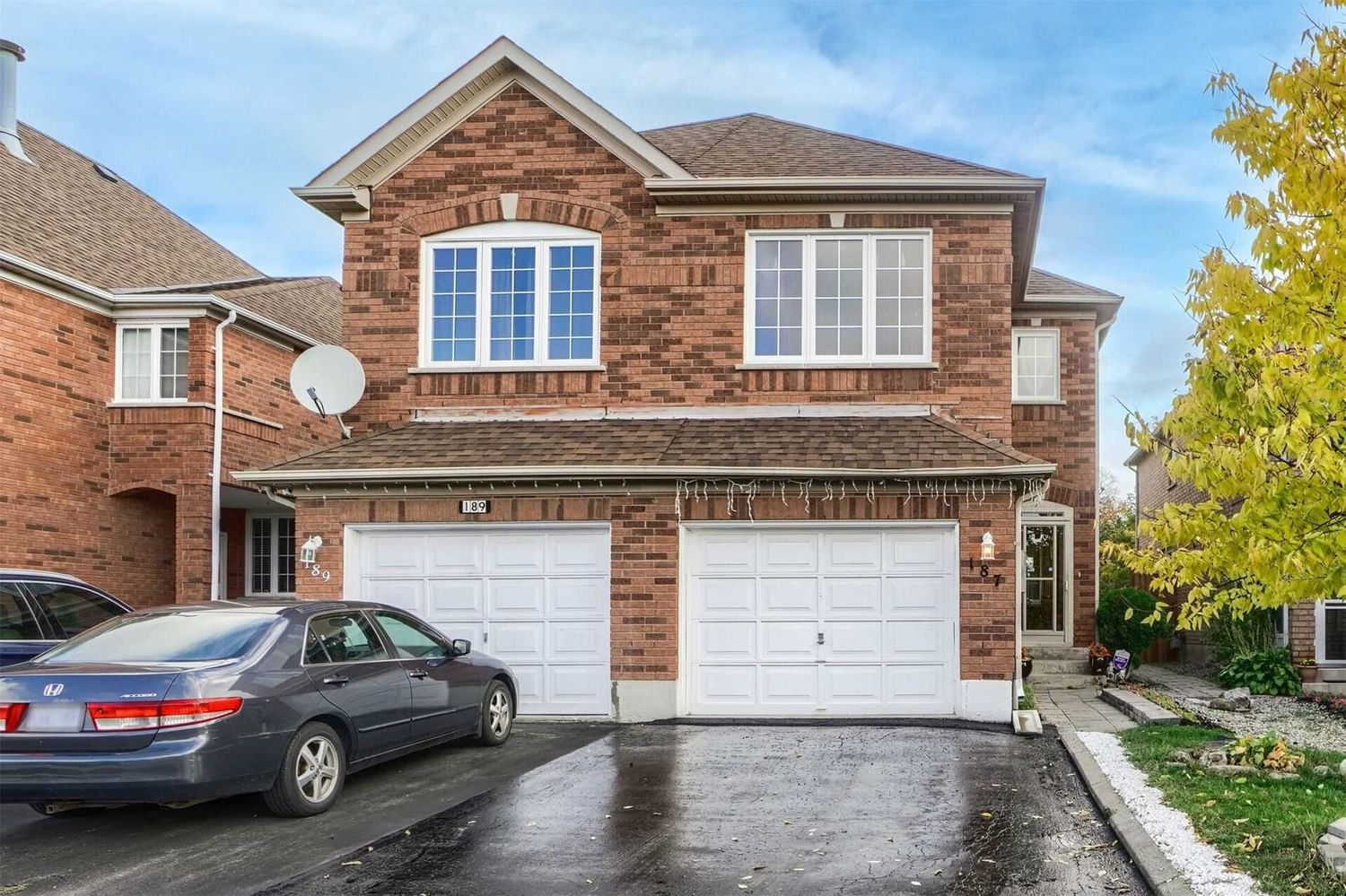$989,000
$***,***
4-Bed
3-Bath
1500-2000 Sq. ft
Listed on 10/19/22
Listed by RE/MAX REALTY SPECIALISTS INC., BROKERAGE
Gorgeous Semi-Detached At Great Location Near Trinity Common Mall. Hardwood Floors On Main & 2nd Floors. Family Room On 2nd Floor Used As Fourth Bedroom.Newly Painted, Kitchen Updated With New Extented Countertop, New Kitchen Aid Appliances, New Backsplash. Master Bedroom With 4 Piece Ensuite.Finished Basement With Rec Room. Newer Roof & High Eff Furnace. Near Hwy-410, Hospital, Schools & Parks.
All Elf's, Blinds, S/S Fridge, S/S Stove, S/S Dishwasher,Freezer In Kitchen, Washer, Dryer. Excludes:-All Curtains & Curtain Rods, Freezer In Bsmt, Diswasher In Bsmt. New Furnace & Ac Is Leased, Balance Will Be Paid By Owner At Closing.
W5801291
Semi-Detached, 2-Storey
1500-2000
7+1
4
3
1
Attached
4
Central Air
Finished
Y
Brick
Forced Air
Y
$4,109.47 (2022)
103.35x23.29 (Feet)
